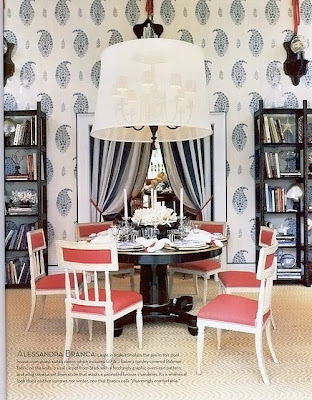Great design involves knowing about the spacial relationships
between a home’s different rooms. FLOW is successful when the interior rooms
move smoothly between each other. The living room flows into the dining room,
the dining room into the kitchen, and so on.
A good architect /
designer knows how to carve a space so that the plan flows and “good energies”
are evoked. Floor plans have more
to do with how a space “feels,” rather than how it looks. When walking through
rooms with good flow, one gets a good “feeling.” Like the bespoke suit that seems perfectly poised upon the
body, well-composed plans achieve
the same effect: they feel natural, as though they have always existed in time,
with a sense of history preserved.
How to parlay this well designed plan into action is for the
professional. This is a most
difficult task because unless the end-user can physically traverse the space,
they oftentimes don’t understand what it will “feel” like. They won’t grasp the ‘Flow.”
“Abby’s Footnotes”
A beautifully designed floor plan allows for a sensory experience
throughout every room. This condo is Soho, Beijing creates a natural gradience
starting with the master bathroom and ending with the second bedroom of the
home. The wrap around balcony dictates the flow of the home and is experienced
from every room of the apartment with the help of floor to ceiling windows. The
common areas are centered and are free from existing walls, which allow a free
flow of light, but the bedrooms still remain private because of their location
and permanent walls. The “flow” of this apartment was well designed creating a
sensory experience.
















